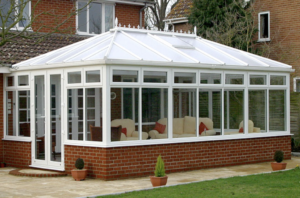When A Conservatory Maybe An Extension
Depending on whether a conservatory is thermally separate from the main house it may be classified as an extension.
-
Unheated conservatories (i.e., those without a fixed heating system connected to the house): Must be thermally separated to be exempt from full Building Regulations.
-
Heated conservatories: If connected to the home’s central heating or fitted with permanent heating, the conservatory is treated as a full extension and must meet the same insulation and energy performance requirements as the rest of the house — and thermal separation may no longer be required if it meets Part L standards.

✅ Conservatories are exempt from Building Regulation if:
-
They are single-storey.
-
They are built at ground level.
-
They are under 30 square metres in floor area.
-
They are separated from the main house by external doors, windows, or walls (thermal separation).
-
They have their own independent heating system, not connected to the house’s central heating.
-
They meet glazing and electrical safety rules.
❌ You’ll need Building Regulations approval if:
-
You remove the wall or doors between the conservatory and the main house (i.e., no thermal separation).
-
You connect the conservatory to the house’s central heating system.
-
The structure exceeds 30 m².
-
It affects drainage, access, or fire safety.
Bevan Surveyors can help identify the rules and regulations pertaining to conservatories.
